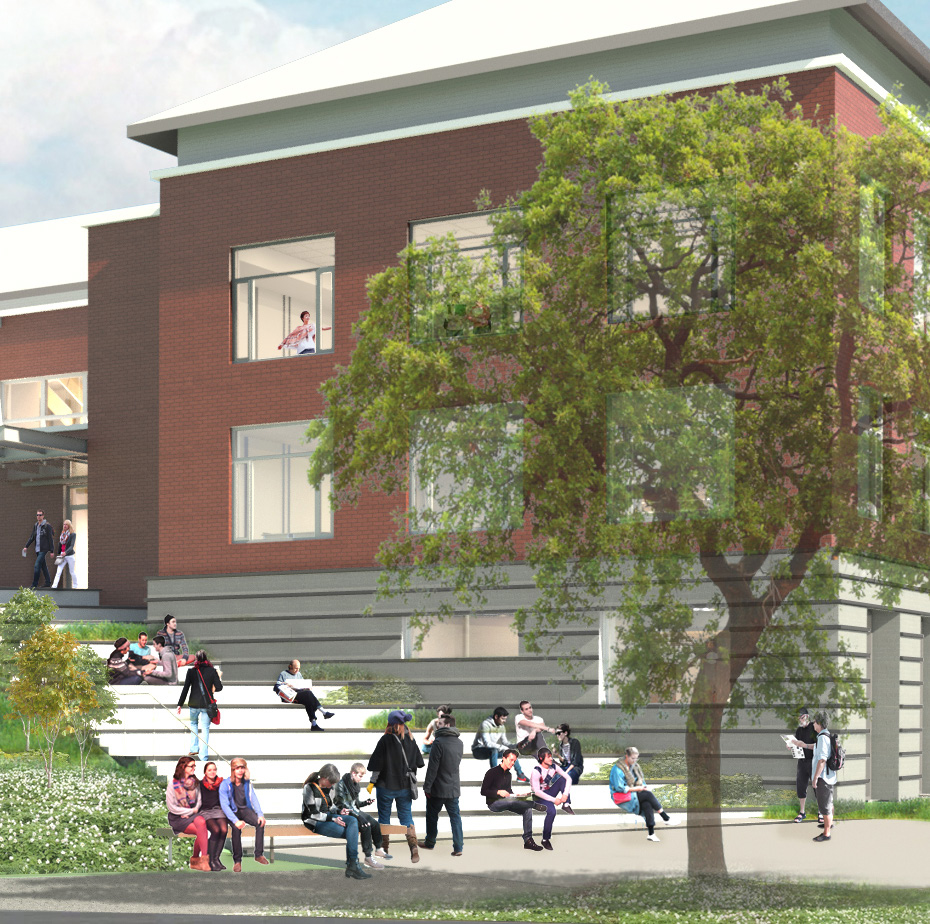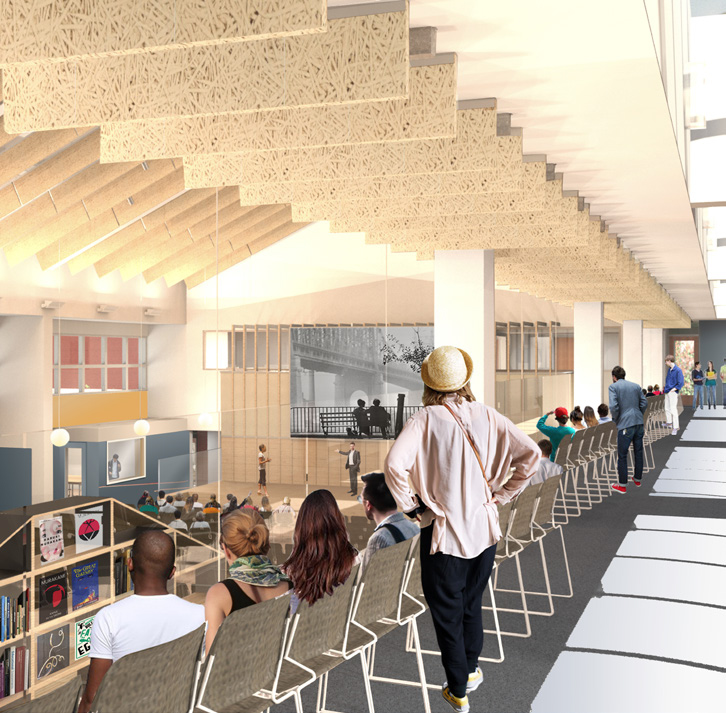

Westport Public Library
Project Type
Cultural – Libraries
Client
Westport Library
Westport Library, a public library located along the Saugatuck River, was originally constructed in 1986 with a subsequent major building addition built in 1996. The 48,500 SF building consists of public gathering space, offices, tech labs, café, book stacks and reading areas.
The project was to repurpose the Library into a dynamic, multi-use, technologically advanced facility to better suit the needs of the community; and thus a gut renovation was proposed to modify the building within its existing footprint. The scope involved the relocation of the current book stacks from the Main level to the River Walk level; repurposing the Main level for a public gathering and assembly area; adding new hacker/maker spaces; enlarging the Café and connecting it to an outdoor patio; and converting the rest of the spaces to multi-purpose meeting rooms. An area with 3D printers and other tools was created for people to build inventions and learn about new technology.
The building also received a complete infrastructure upgrade with a new high efficiency water-cooled air conditioning system and condensing boilers for heating. A displacement ventilation system serves the Main Level public gathering space, delivering ventilation air directly to the breathing zone and allowing the air to stratify in the high volume space reducing energy costs. Health and wellness was addressed with a bipolar ionization air purification system, AtmosAir, which removes both particulate matter, as well as, organic odors and VOCs from the air. (Prior Experience)
